Architecture
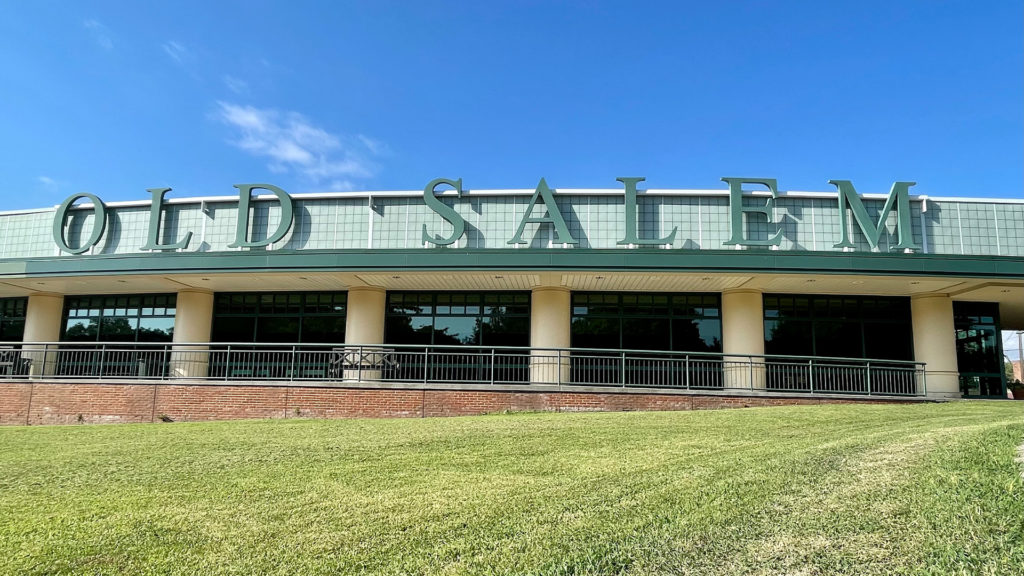
Old Salem Visitor Center, 900 Old Salem Road
Constructed 2003
The Old Salem Visitor Center is the first stop for visitors. Here you can purchase your admission tickets, receive visitor orientation and event information.
It is also home to a Souvenir Shop, the Wachovia Meeting Room and the James A. Gray Auditorium which houses the 1800 David Tannenberg Organ. Occasional displays of historic objects from our collection are on view at the center.
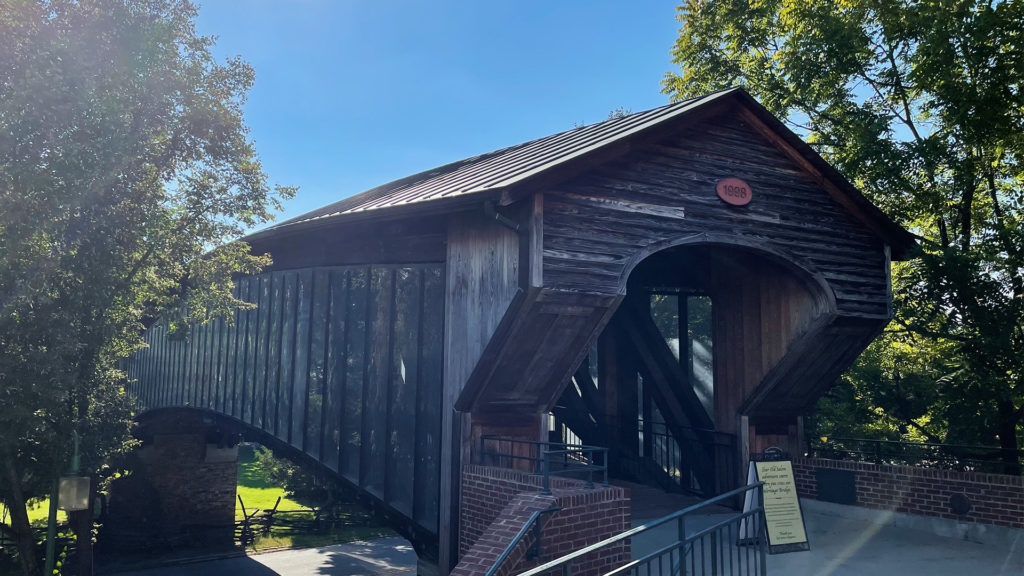
The Heritage Bridge, 900 Old Salem Road
Constructed 1999
The bridge is a recognizable part of the Old Salem Museums & Gardens landscape forming a gateway to the Old Salem Visitor Center. This heavy timber frame bridge was designed by noted preservation engineer David A. Fischetti to mimic historic bridges from the 19th century. The bridge leads visitors from the Visitor Center to the historic district.
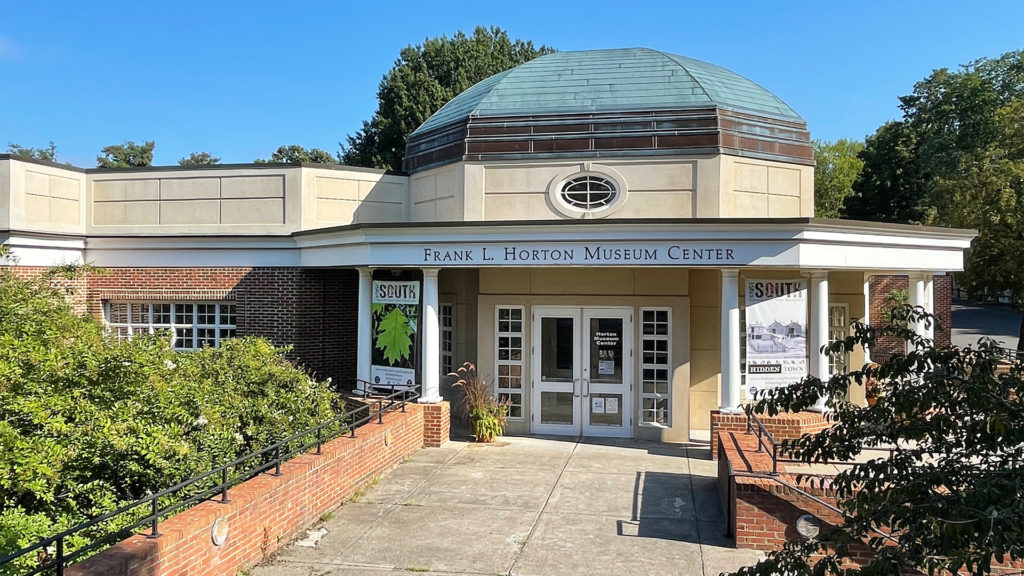
Frank L. Horton Museum Center, 924 South Main Street
Opened 1965
The Horton Museum Center is home to the Museum of Early Southern Decorative Arts (MESDA). Named for long-term Old Salem Director of Restoration, MESDA founder, and decorative arts research pioneer Frank Horton, the building is located at the south end of Main Street in the historic district. In addition to the MESDA, this building also houses the Old Salem Museums & Gardens Research Center and Library. The building was originally a Kroger grocery store, but numerous additions and alterations (the most recent in 1994, when the building size was doubled) have changed it into a premier museum facility.
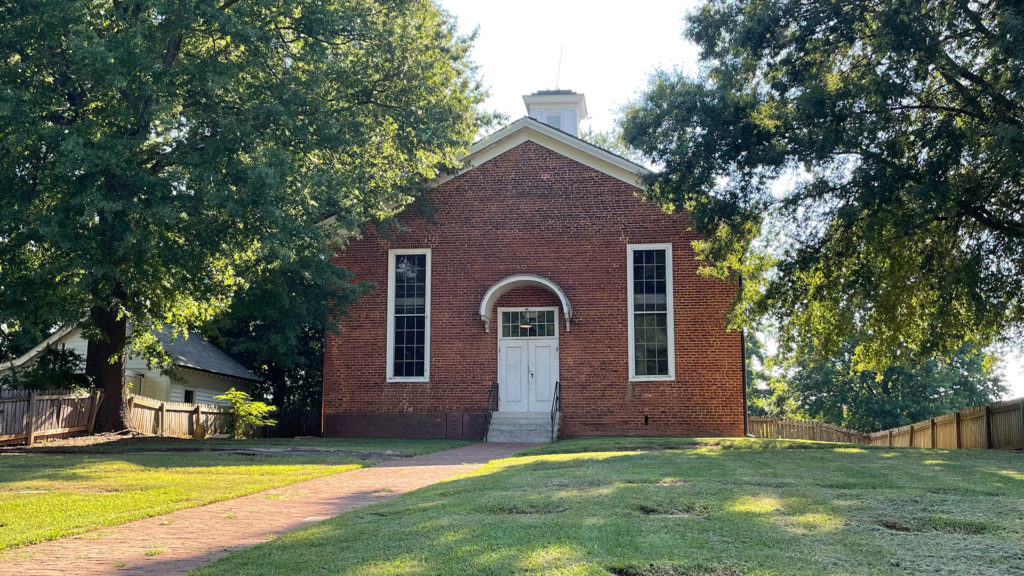
St. Philips African Moravian Church, 911 South Church Street
Constructed 1861 with 1890 addition; restored 2004
Historic St. Philips Church is the oldest African American church still standing in the state of North Carolina and one of the earliest in the entire country. Built for the African American congregation, the church matched most of the other churches in the area built at the same time with the large brick, Greek Revival style. The church was expanded in 1890 with the need to add more classroom space downstairs and above in the balcony. The church extended out into the graveyard, which later caused structural issues on the front walls.
The congregation moved out of the building in 1952, and the church sat vacant until restored for use as part of Old Salem Museums & Gardens tours. The steeple, which had been removed in the 1920s was part of the exterior restoration. The original pews and other details are back in place inside the building. It was from the pulpit of this brick church that on Sunday, May 21, 1865, a Union Cavalry Chaplain announced freedom to the enslaved community in and around the town of Salem, now Winston-Salem.
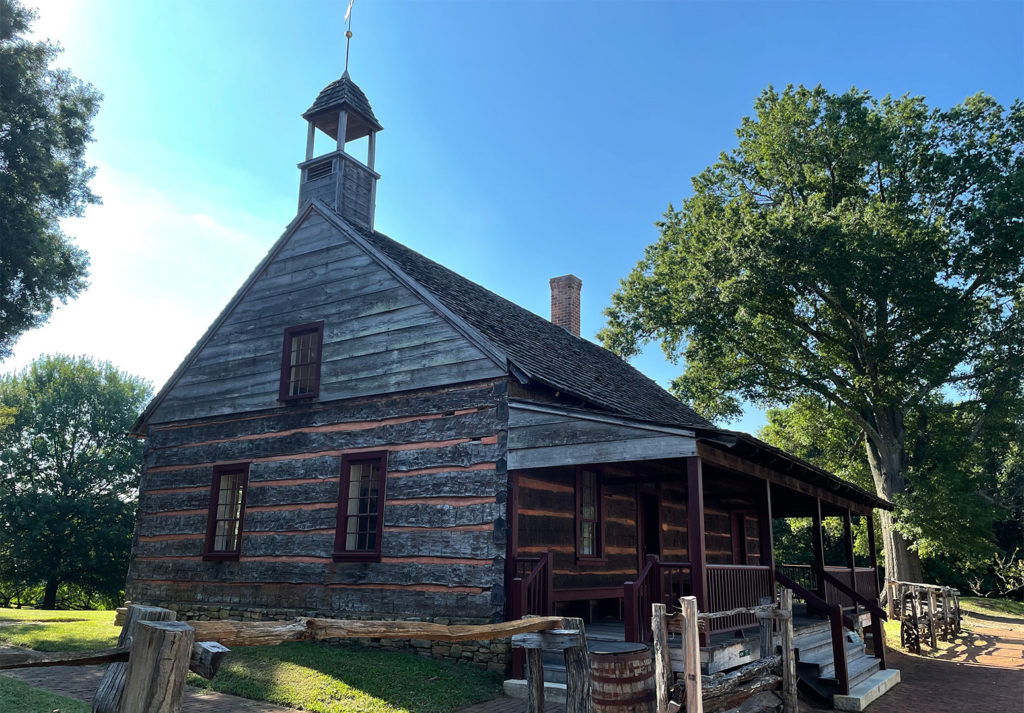
African Moravian Log Church, 913 South Church Street
Constructed 1823; reconstructed 1999
Built using funds from the Female Missionary Society and with logs raised by the African American members, this was an important part of the early African American community. Built of white oak logs, some weighing up to 2 tons, it was a substantial building that survived as a Freedman’s Hospital and later as a residence.
Reconstructed with a modern interior, it offers orientation to the St. Philips Heritage Center through mixed media exhibits, as a meeting space for activities, and African American genealogical research.
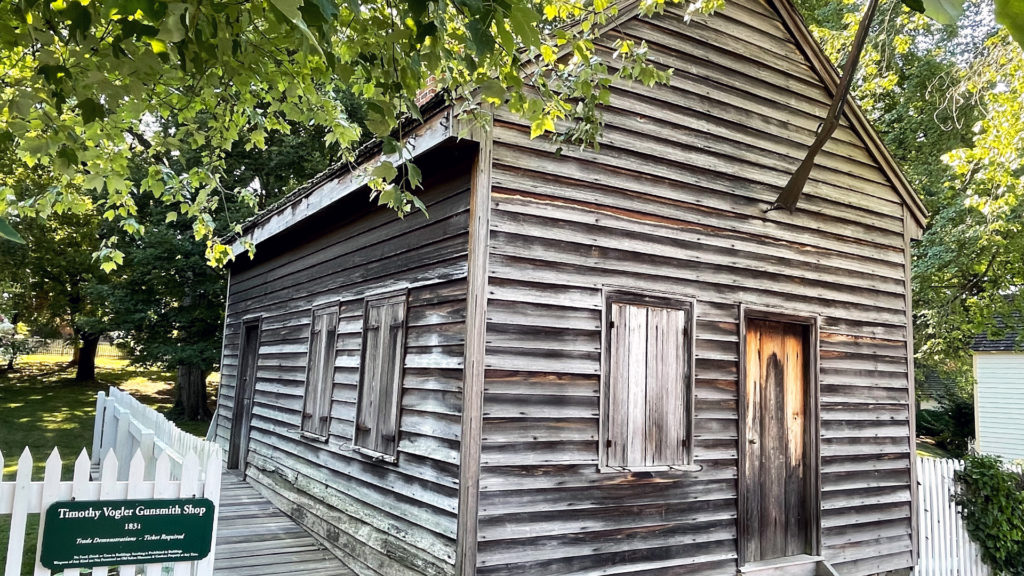
Timothy Vogler Gun Shop, 913 South Main Street
Constructed 1831; restored 2002
The Timothy Vogler Gunsmith Shop demonstrates the fine artistry of Gunsmithing, including a working forge for metal work, woodworking, and tooling. It interprets the important trade of Gunsmithing as it was practiced by several individuals in Salem.
After being used by Timothy Vogler as a shop until the 1890s, while living in his neighboring house, this building had been enlarged and modified for use as a residence. This free-standing trade shop was restored and returned to its original size and appearance.
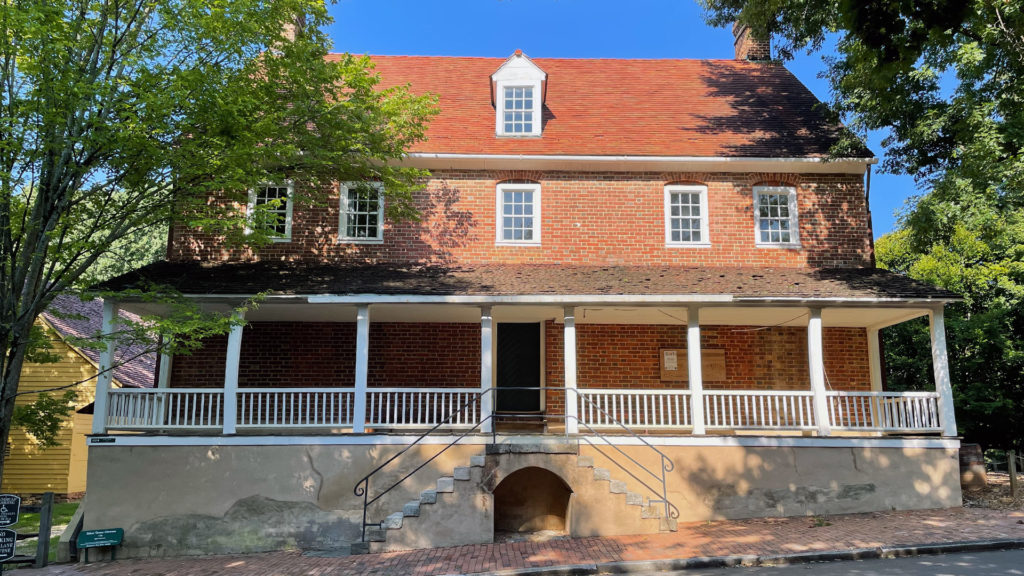
Salem Tavern Museum, 812 South Main Street
Constructed 1784; restored 1965
The Salem Tavern dates to 1784 when it was rebuilt in masonry after an earlier wooden tavern burned to the ground. Parts of the basement walls are from the original 1775 Tavern building.
The Tavern was an important facility for the town of Salem. Leaders decided to place the Tavern on the outskirts of town to avoid the influence of “strangers” on the town as much as possible; however, a tavern was necessary for the town to prosper. Food and lodging were needed for the customers that Salem leaders hoped to bring in for their stores and craftsmen.
The Tavern was owned and operated by the Moravian Church who selected a married couple to run the facility. It was important that the couple could run a successful business as well as set a good example of the Moravian community. In addition to the couple, the Tavern required several workers. A hostler and female workers were usually part of the workforce. An enslaved African American family also lived and worked in the Tavern in 1791.
Many important meetings took place at the Tavern, and several important guests stayed there. Salem’s most famous visitor stayed here in 1791. President George Washington, touring the southern battlefields of the Revolutionary War, spent two nights in Salem, attending a service, studying the waterworks system, and speaking to the townspeople.
The building reflects the special concerns of the residents, such as no front windows on the main level so that activities inside would not be visible from the streets. It had a larger lot to accommodate the barns and facilities needed for the visitors. This building was also the first built by mason Johann Gottlob Krause, who constructed most of Salem’s largest and most important masonry buildings in the subsequent 20 years.
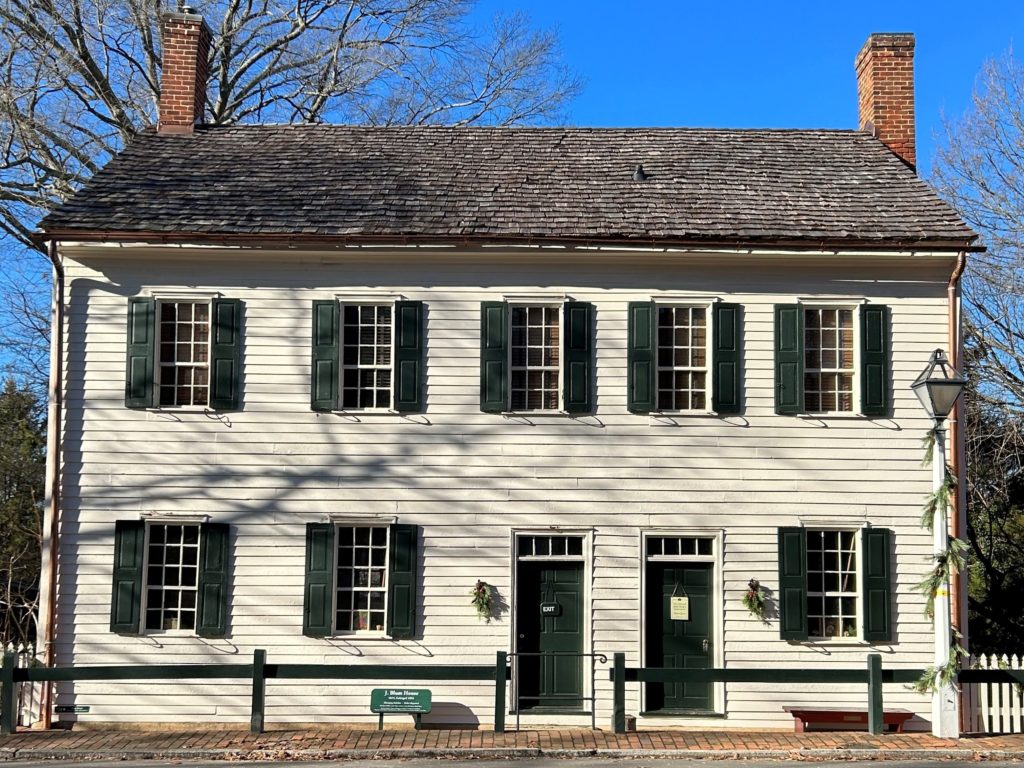
The Joiner’s Workshop (J. Blum House), 724 South Main Street
Constructed 1815; partially restored 1980
Built by John Christian Blum, the house served as Salem’s first print shop. Having been a tavern keeper with his wife, Maria, for the first five years of their marriage, they built this house, and at that time Blum became the local agent for Cape Fear Bank. He suffered a catastrophic fire of the bank funds that bankrupted him, but his family continued to live in the house. In addition to local newspapers, in 1828 he began printing the Farmers and Planters Almanac, which continues today as the local Blum’s Almanac. The original building was only a story and a half tall and was raised to two stories by his sons after J. Blum’s death when they were finally able to repurchase the family homestead.
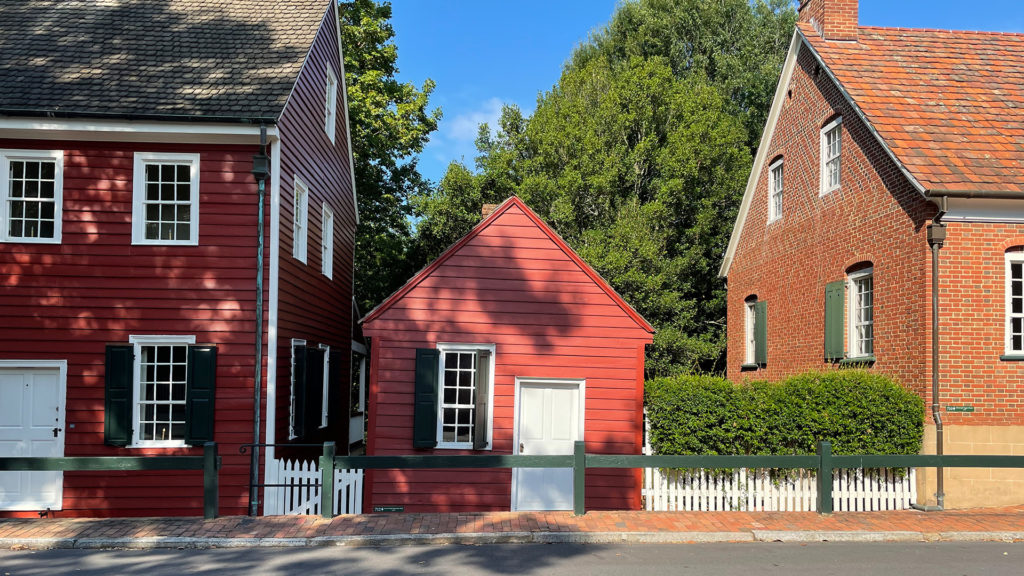
Shultz Shoemaker Shop, 712 South Main Street
Constructed 1827; restored 1978
As Salem grew and prospered, the town’s leadership allowed small buildings to be constructed adjacent to larger private homes as a place of business.
After operating his shoe-making business from his home for eight years, Samuel Shultz built a separate shop next door. In 1827 he began making shoes and a few other leather items from this shop.
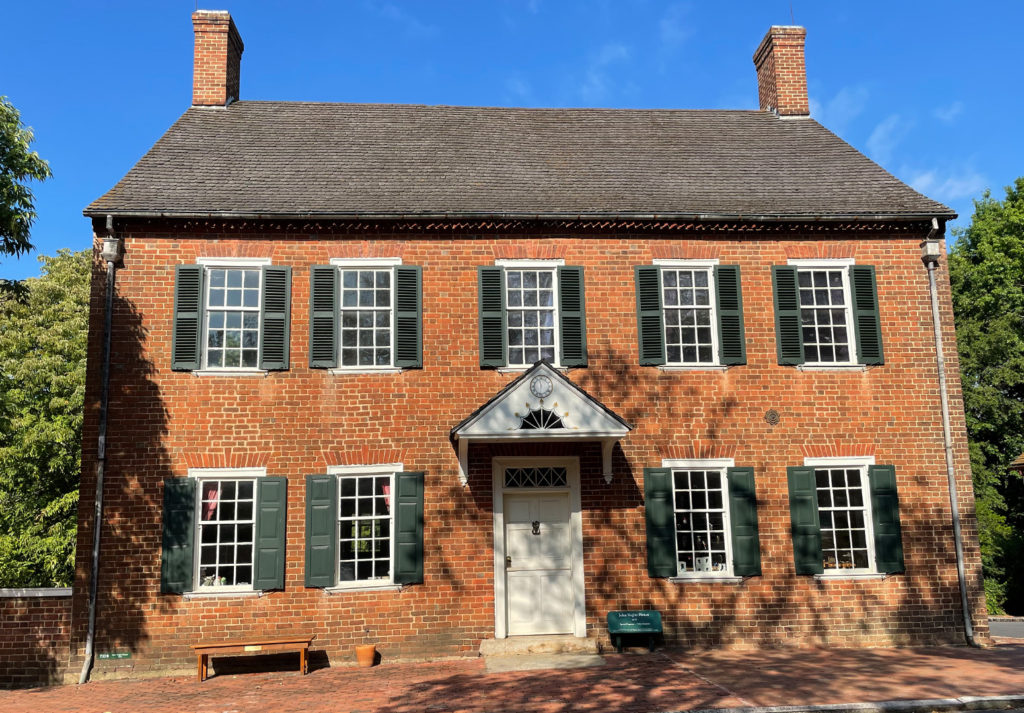
J. Vogler House, 700 South Main Street on the Square
Constructed 1819; restored 1955
John Vogler and his new wife Christina Spach moved into the house when it was finished. John was a silversmith and was active in Salem’s community through service on church boards and leadership in the Sunday School movement. John and Christina had three children, Lisetta, Louisa, and Elias.
When you visit the Vogler house the year is 1840. Lisetta is grown and married. Elias is a teenager being schooled in Pennsylvania and returning home again. The nature of John’s business has changed with time as Salem, and the entire nation moved toward a market economy with mass-produced goods. The Vogler House features the family’s public and private living spaces along with John’s shop and a scullery housing a bake oven and smithy. Many furnishings are original to the Vogler family.
The house was architecturally seminal as one of the first to follow emerging American national styles in Salem, most residences to that point had been based on traditional Germanic forms and plans. The roof lost the iconic ‘kick’ at the eaves, the facade is symmetrical, and there is a pedimented hood over the front door, with a painted clock face reflecting his trade as a clock repairer.
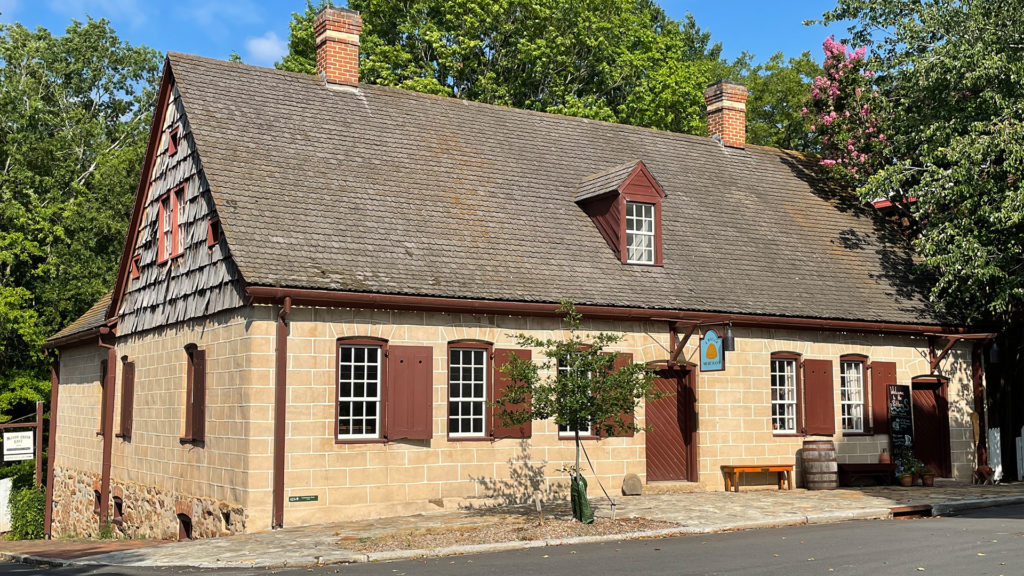
T. Bagge Merchant & The Potter’s Workshop, 626 South Main Street
Constructed 1775; exterior restored 1955
Built as a store to serve the whole community, the building had been converted into a residence by the early 20th century with a raised roof and restyled. Built of rubble stone but covered in flat stucco with false joints, it again appears as if it were made from cut stone.
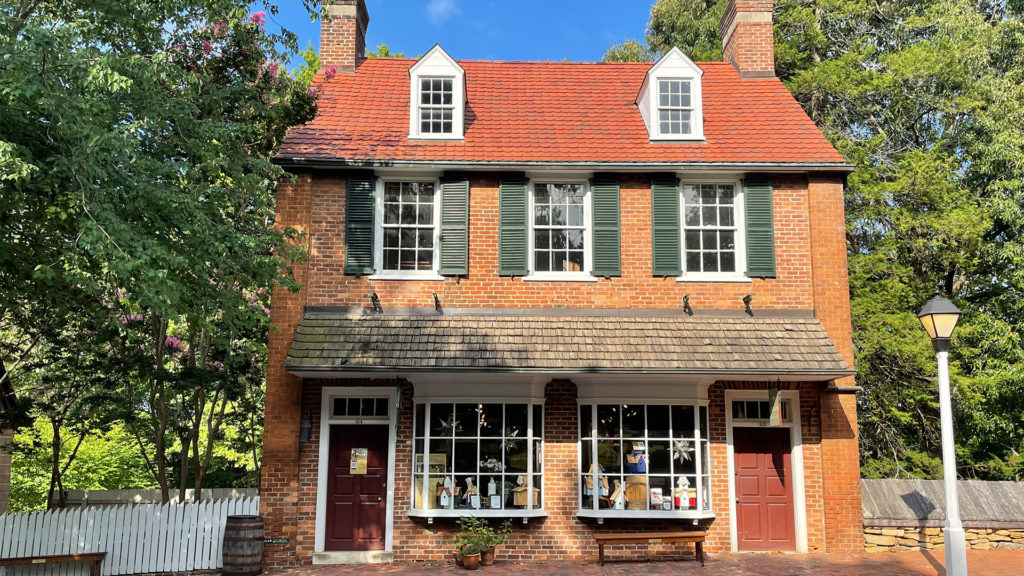
E.A. Vogler Building, 614 South Main Street
Constructed 1867; rebuilt 1938
In 1867, Elias (E.A.) Vogler erected a new building between the Single Brothers’ House and the T. Bagge Community Store on Main Street. He operated “The Ladies Furnishing Store” at this location (which was known as the Vogler Store).
Vogler offered a wide variety of goods, including readymade clothing, dry goods, household articles, hardware, food staples, and farm equipment. He also advertised that he would barter for many items, including animal products, seed, lumber, dried fruits, etc. Financial problems in the early 1870s forced bankruptcy and Vogler lost the store.
Henry W. Fries purchased the store building in 1871 and the second floor was later the first location of what became Indera Mills. The building was used for textile milling until 1916. In 1918, it was used as the Art Department of Salem Academy and as laboratory space for Salem College.
The front facade was altered to its present Colonial Revival style ca. 1938 with elements found on early Salem buildings. In this configuration the building operated as the Arden Farm Store, where the first meeting was held by the “Citizens Committee for the Preservation of Historic Salem” on October 29, 1947. In 1951, the store served as the first location of the Old Salem Office and Reception Center. In 1977, the Salem Congregation opened the Moravian Book & Gift Shop. Between 2006 and March 2023, Old Salem Museums & Gardens operated the store.
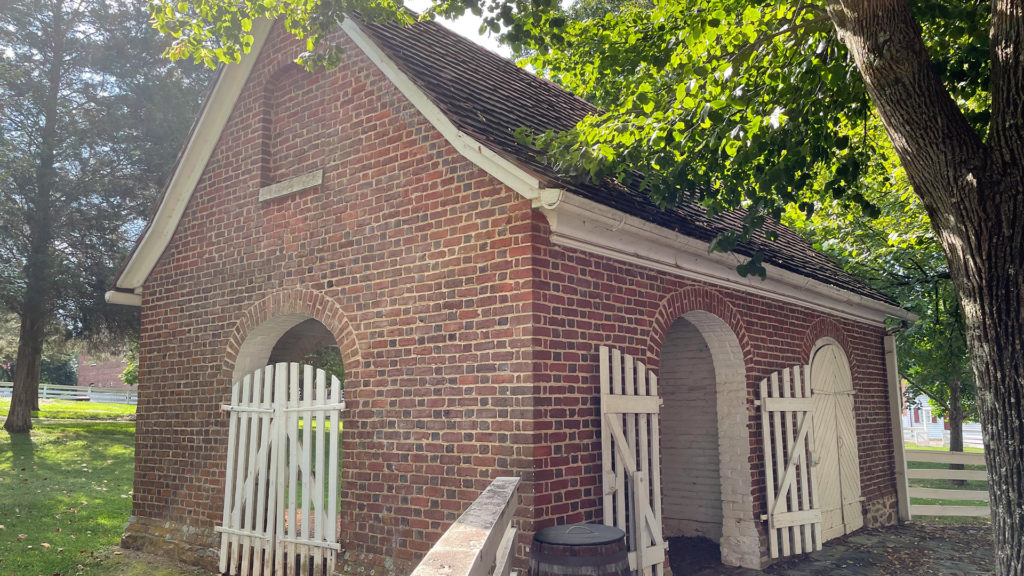
Market-Fire Engine House, On the Square
Constructed 1803; reconstructed 1955
The Market-Fire Engine House was built on Salem Square to provide a marketplace for fresh meat, which the local doctor had determined was necessary to supplement all the salted meat the residents were eating. The other half of the building was used to store the fire equipment essential to the town’s plan to prevent and manage fires. The town had been using fire equipment since 1785 after a fire had destroyed the first Salem Tavern. The fire company is thought to be the first one of its kind organized in North Carolina.
The market portion serves as a pass-through to the Square, while the fire house contains an exhibit about fire fighting.
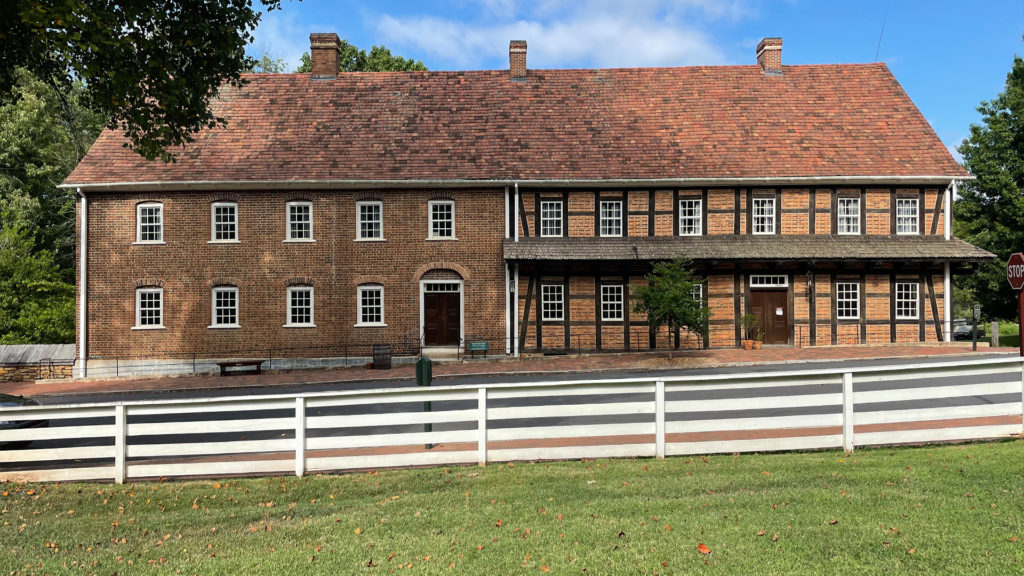
Single Brothers’ House, 600 South Main Street
Constructed 1769 with 1786 addition; restored 1964
In the 18th and 19th centuries, Moravians lived by the choir system, where members with similar life experiences (age, gender, marital status) worshiped together. Some of these groups even lived together. In Salem, the choir for unmarried men, the Single Brothers’ Choir lived together in this building. Across the square was similar housing for the Single Sisters’ Choir.
The Single Brothers’ House was built in two sections. The right-hand side is the oldest, built in 1769 with half-timbered construction. As Salem grew as a town, so did the Single Brothers’ choir. In 1786, the all brick expansion was added.
The Single Brothers lived, worshiped and ate in this building. Some brothers who were master craftsmen rented space in the building or the workshop behind to operate their trade. The Single Brothers as a group also held a plantation and garden, operated a bakery, as well as a brewery, distillery, tannery, and slaughterhouse (located behind the house toward Salem Creek).
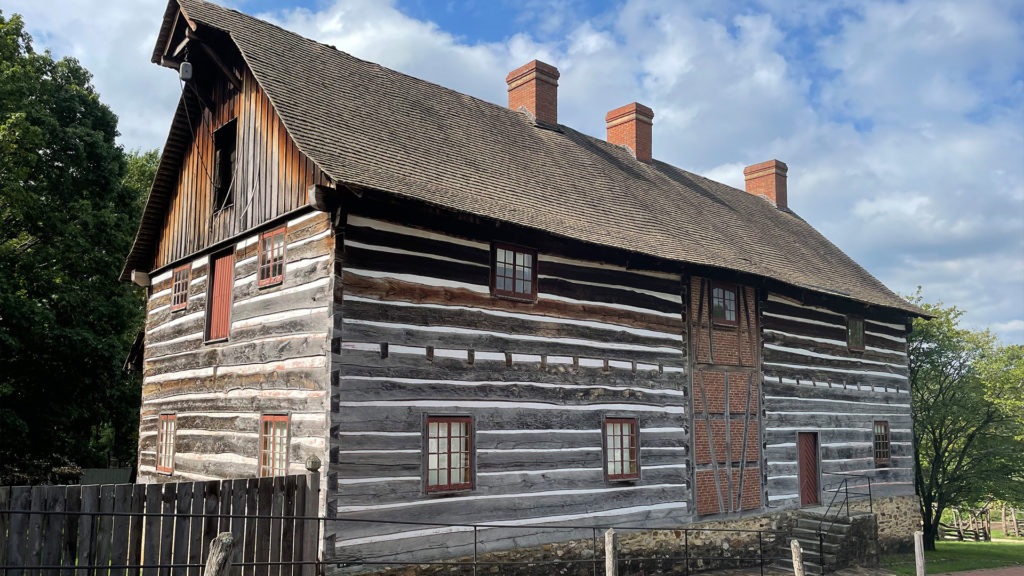
Single Brothers’ Workshop, 10 East Academy Street
Constructed 1771; reconstructed 1979
The Single Brothers’ Workshop was built in 1771 to expand the space available for the tradesmen working in the Single Brothers’ House directly adjacent. It consisted of two large log cribs, that had a half-timbered connector. The building was sold in 1819, and it was purchased by Matthew Reuz, whose family continued to use the building (although demolishing portions) until selling it back to the Church in the 1890s. Completely demolished in 1921 and replaced an apartment building, the building was reconstructed in 1979.
The Single Brothers Workshop is home to our educational programs for groups of children on field trips. Though closed to walk-in visitors, the lower level of this building includes a pottery and a large cooking kitchen for hands-on activities throughout the year as part of our Group Tours. Upper levels include large meeting spaces that can be rented for meetings or celebrations.
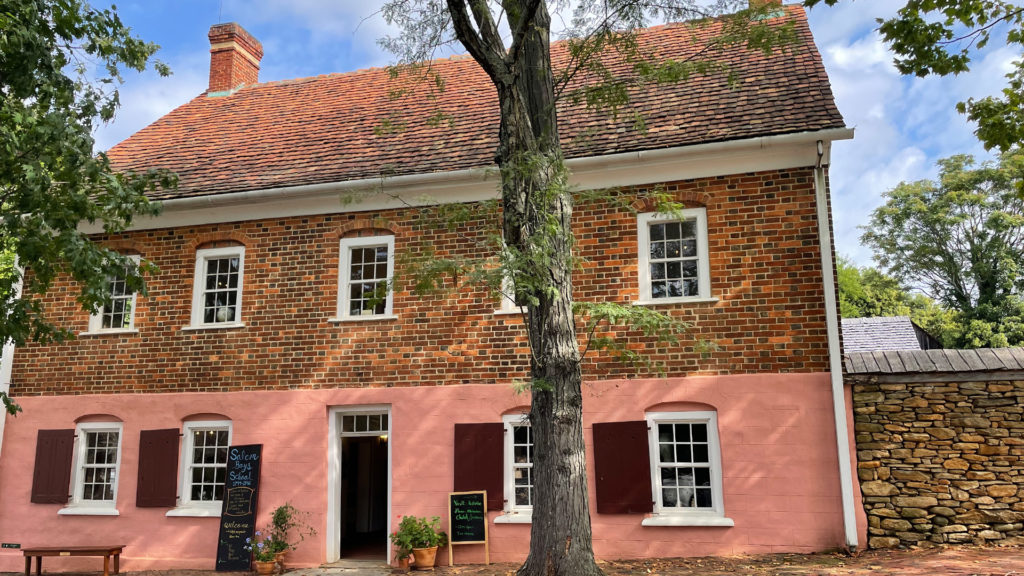
Boys’ School, 3 Academy Street
Constructed 1794; restored 1954
This building was built to house the school for boys in Salem; it was the first educational building built in Salem. The Salem Boys’ School, started in 1771, was for local boys to get their primary education. Gottlieb Krause, the Moravian mason, constructed the building but supposedly had assistance from an itinerant English-trained mason, William Grieg, who is attributed with showing Krause some new details, such as using a single size of brick instead of having to make many different sizes as Krause had done on previous buildings. In 1896 a new ‘Second’ Boys School was built on Church Street across from the Vierling House and the school moved. The building has been used as a museum continuously since that time, first operated by the Wachovia Historical Society and since 1954 by Old Salem Museums & Gardens.
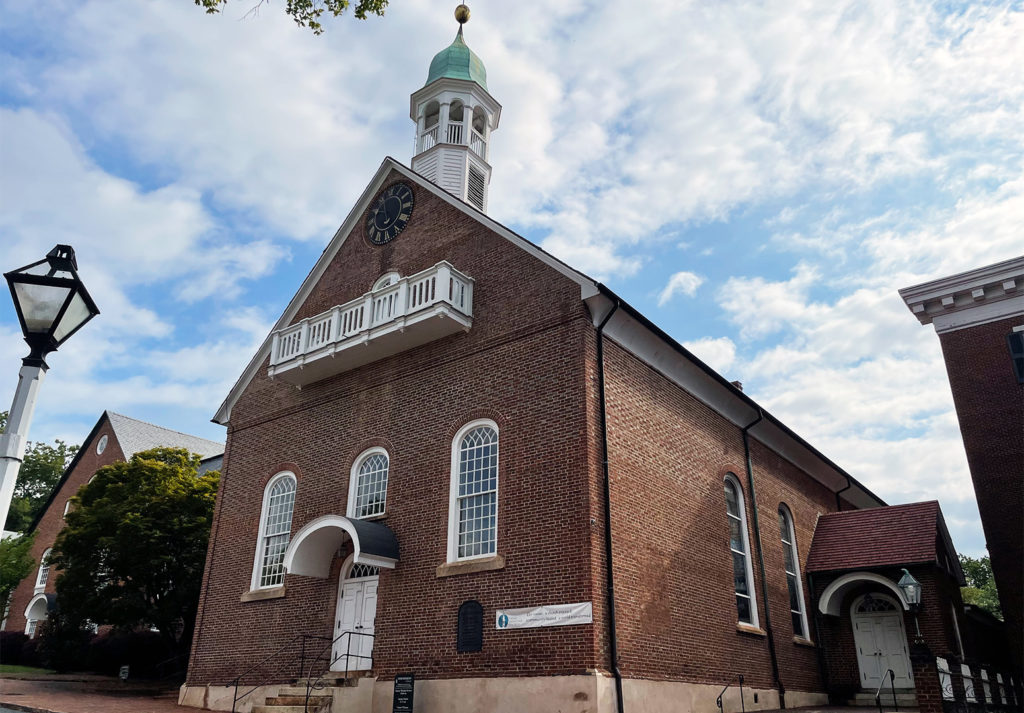
Home Moravian Church, 529 South Church Street
Constructed 1800
Before the church was built, members of Salem’s Moravian congregation worshiped in the “Gemeinhaus,” which was built in 1771 on the current site of Salem College’s Main Hall. The church was supposed to be built next to the Gemeinhaus and centered on the Square, but the Single Sisters did not want to give up the empty lot which they had used as a bleaching green for their laundry. So after much deliberation and consultation with “Lot,” the church was built on its present location slightly north of the Square. (Although by 1805 the Single Sisters changed their mind and gave up the empty lot so that the Girls Boarding School could be built on the parcel.) Today the church is open on a varying schedule for visitors. Members of the present-day Home Moravian Church staff the sanctuary and times are posted on the front door.
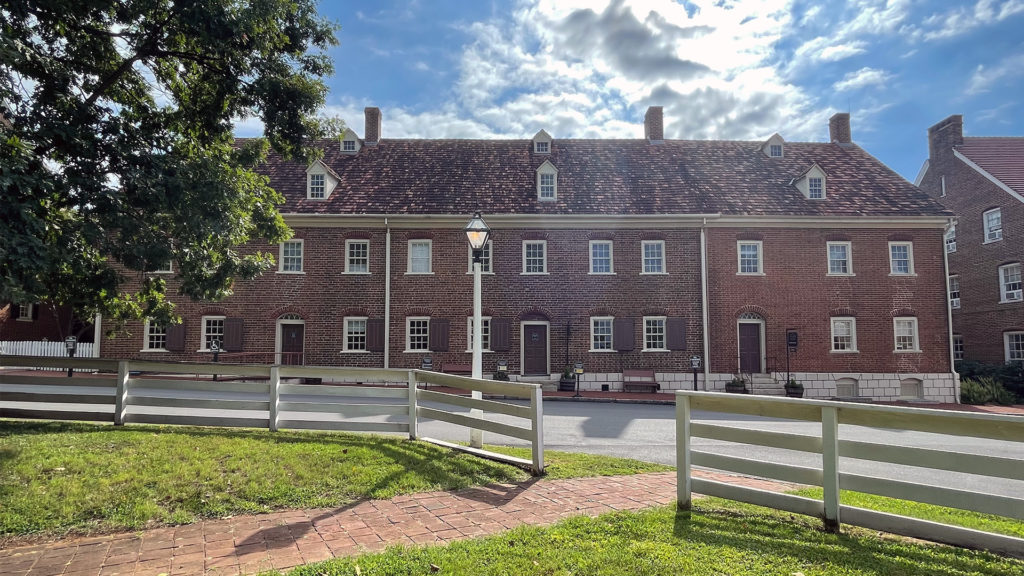
Single Sisters’ House, 621 South Church Street
Constructed 1786 with 1819 addition; rehabilitated 2005
The Single Sisters’ House is the earliest remaining building in the remarkable history of Salem Academy and College. Construction of the house and work space to serve the Single Sisters’ Choir was begun in 1785. The building had been delayed one year due to the brick originally prepared for Sisters being used to rebuilding the Salem Tavern after it was destroyed by fire.
The Salem Female Academy had been established by the Single Sisters in 1772 using space in the Gemein Haus (replaced by Main Hall in 1854) and this building. In 1805 a new building to the north, the Girls Boarding School, was built for housing and additional classrooms for the boarding students.
In 1819 the Single Sisters’ House was enlarged to the south with an addition. In 1859 the building was partially rented to the Salem Female Academy, and then in 1910, it was deeded to the school. It was used by Salem Academy and College until 1991 when it closed until the rehabilitation was completed in 2005 for its grand reopening.
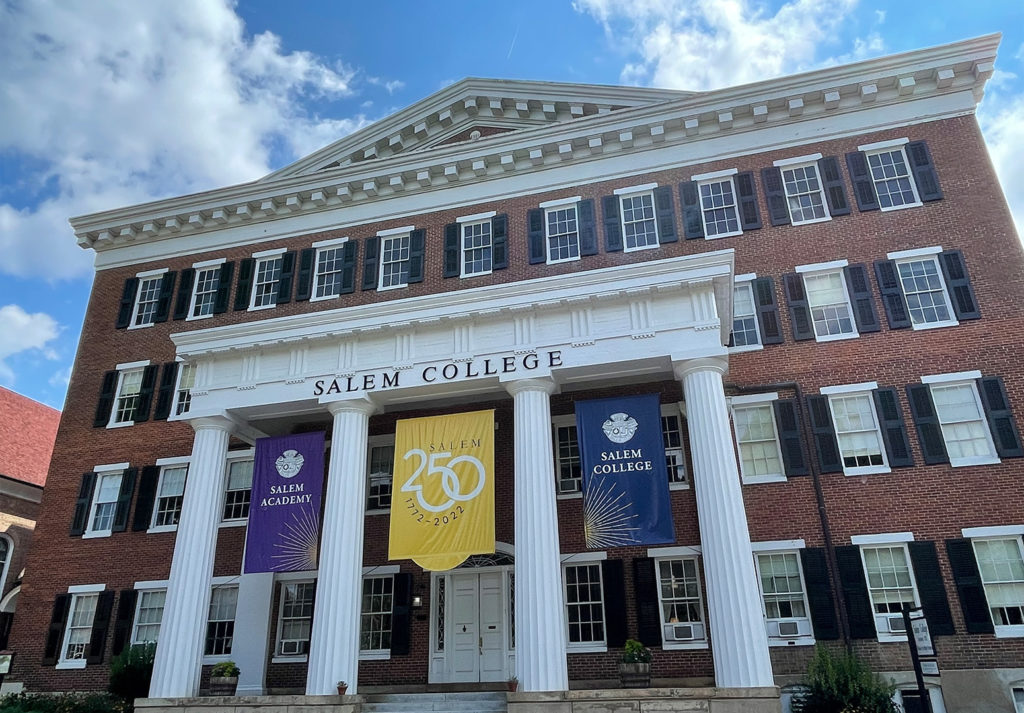
Salem Academy and College, 620 South Church Street
Main Hall Construction 1856, built on site of 1771 Gemein Haus
Old Salem Museums & Gardens shares the Historic District with Salem Academy and College – the country’s oldest private institution for women and girls.
Schools for girls were rare in the early South. In Salem, Single Sister Elisabeth Oesterlein began a small day school for girls in 1772. By 1788, families across the South were asking if their daughters could come to Salem to receive an education.
In 1805, a girl’s boarding school was constructed in Salem, and the first class had 30 girls from across the South. Girls took classes in reading, writing, syntax, history, geography, music, drawing and needlework. In the late 1880s, the school was approved to offer a college education as well as the traditional preparatory program. It was the Single Sisters in Salem who were teachers and staff of the school for most of its early life.
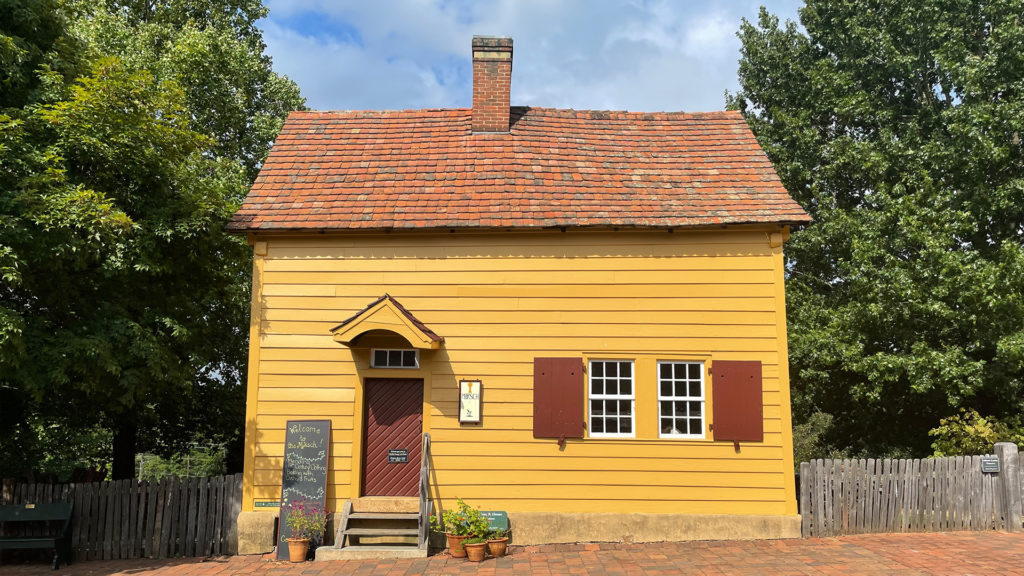
Miksch House and Gardens, 532 South Main Street
Construction 1771; restored 1960
The 1771 Matthew Miksch House is the first single family home built in Salem. Before this time, the First through Fifth Houses, located further north on South Main Street, had been constructed as shared living spaces for the first settlers of Salem. The Miksch House was built of logs, although it was soon covered in clapboards and painted. By 1785 a small addition was added to the rear of this house.
Matthew Miksch was trained a gardener in Europe where he learned the skills to support his family by growing and selling vegetables, seeds, and young fruit trees. He also processed and sold tobacco, and his wife, Henrietta, baked and sold gingerbread. He served as the forested and assisted master surveyor, Christian Gottlieb Reuter, with the survey of Wachovia.
Today the Miksch Gardens and House give us a unique opportunity to explore the interconnectedness of the gardens, orchards, and yard with Maria Henrietta’s domestic responsibilities. The Seed-to-Soil Supper experience is the most intensive living history site in Salem. Here visitors are immersed into the life-sustaining activities of the 18th century as they interact with the interpreters. The seasons and weather are the defining forces that dictate the work in the gardens, orchards, yard, and kitchen.
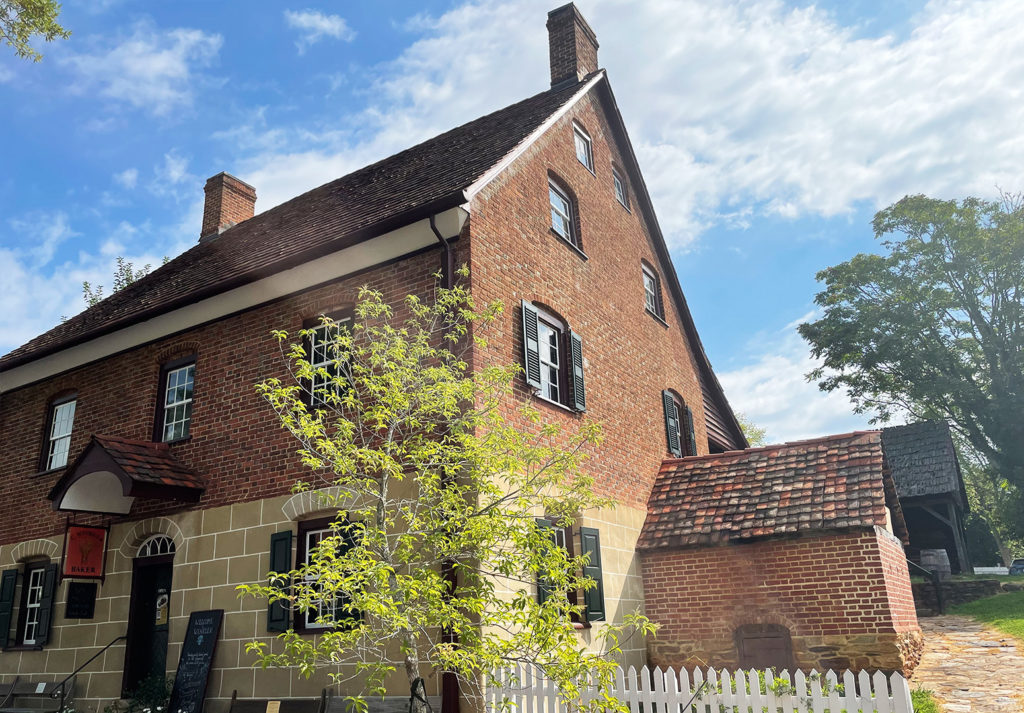
Winkler Bakery, 521 South Main Street
Constructed 1800; restored 1968 with 1818 rear porch
In 1799, the church elders chose Thomas Butner to be the town’s new baker. Brother Butner hired Gottlob Krause to build a bakery with a living area for his family. Unfortunately, Brother Butner seemed to prefer farming and shoemaking to baking so, in 1807, congregation leaders brought in a new baker, Swiss-born Christian Winkler, from Pennsylvania. He bought the Bakery and the dwelling house from Brother Butner in 1807.
Brother Winkler, his wife Elizabeth, and their six children would live and work in this house for the rest of their lives. When Brother Winkler began suffering from asthma, his sons carried on the work of the bakery. In the fall of 1827, the Winkler’s second son, William, officially took over his father’s business. William Winkler and his descendants resided and worked in the bakery for generations afterward, until 1926.
The dome bake oven at Winkler is typical of bake ovens used in Salem, both in public buildings such as the Tavern and the Single Brothers’ Workshop and in private homes such as the Vierling House. The Bakery’s oven is still heated with wood as it was nearly 200 years ago.
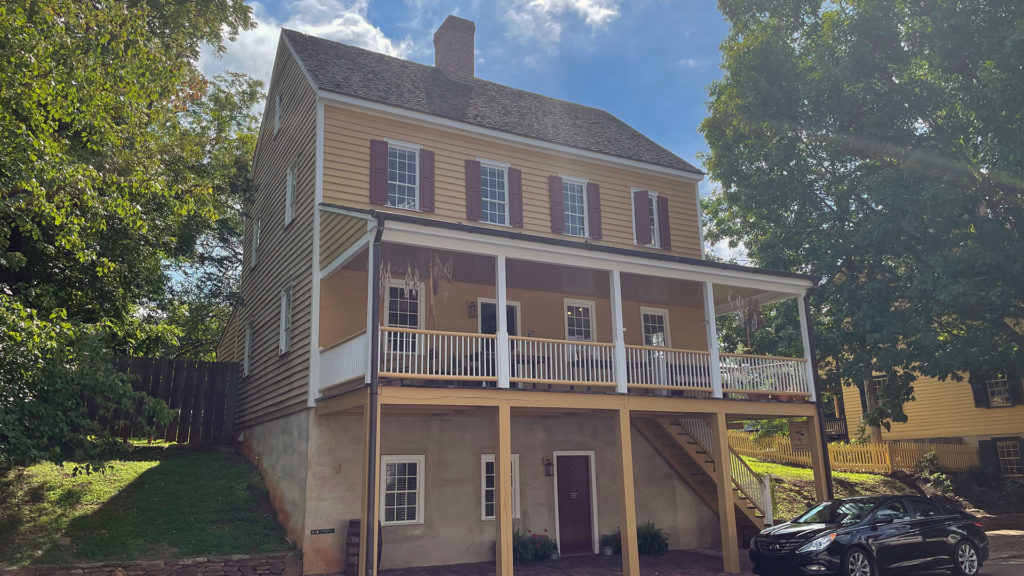
Herbst House, 511 South Main Street
Constructed 1821, restored 2003
This house, built by saddle maker Heinrich Herbst, was the first example of a porch-over sidewalk house built in Salem. It was originally built directly on the sidewalk with a full cellar at street level, where a shop was located for a time. In 1890 the house was moved back from the sidewalk and underwent alterations to the chimneys, windows and doorway. The house’s second owner was Charles Breitz, the first mayor of Salem.
After extensive archaeology and research, the building was moved back to its original location on the street in 2003 and restored to it’s 1820’s appearance. The building now serves as the Herbst Horticulture Center – Garden & Seed Lab.
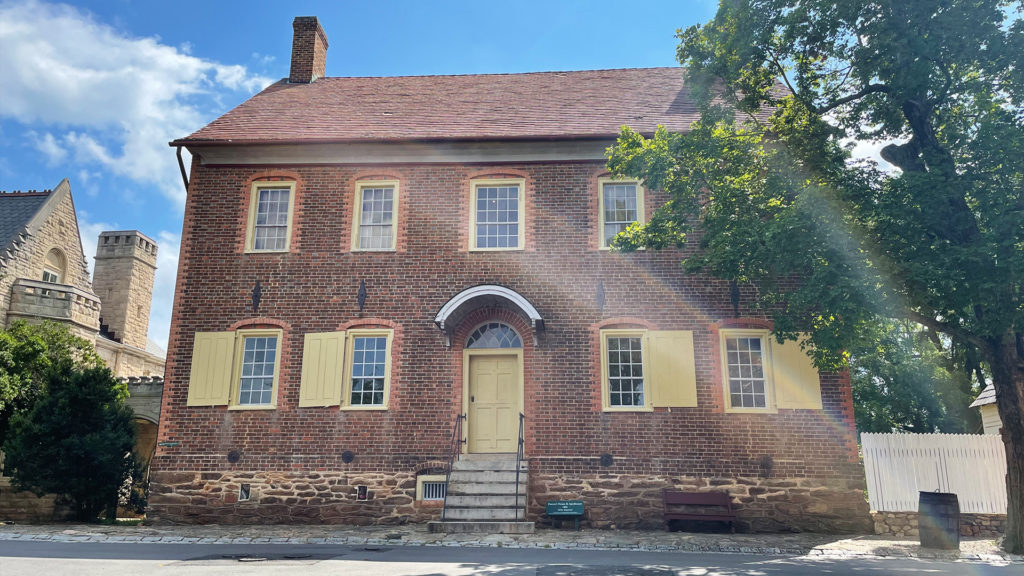
The Doctor’s House, 463 Church Street
Constructed 1802; restored 1980 and again in 2017
Formerly referred to as “Vierling House”
Built-in 1802 by Dr. Samuel Benjamin Vierling for his burgeoning family and flourishing medical practice, the Doctor’s House served as a residence for the Vierlings and then a succession of families until it was vacated in the 1970s. Old Salem Museums & Gardens restored and opened the house as an interpreted building in 1980, and an exhibition about medicine, surgery, and health in early Salem was added in 1984.
In April 2017, Old Salem Museums & Gardens re-opened the restored Doctor’s House with a new exhibition entitled “The Moravian Way of Health and Healing.” This unique exhibition shows, for the first time, the Moravians’ holistic approach to health and healing—a physical, spiritual, and psychological system that developed over time and was unequaled in America in the late 17oos and the early 18oos. This exhibition is designed to engage the senses. Through an interactive digital game table about medicinal herbs, tactile models of surgeries, a video of the night watchman making his rounds, a music interactive, and surgical and medical tools from Old Salem’s Moravian collection, visitors can explore the ways that early Moravians provided health care, not only to Salem residents but also to non-Moravians in the North Carolina backcountry. The first floor focuses on Dr. Vierling, his large family, and his successful Apothecary Shop.
